Luxury Cabin - 12m x 4m
Luxury Cabin - 12m x 4m
By Tiny Home HQ
48 sqm
1 x Bathroom
1 x Kitchen
1 x Living
1 x Bedroom
Luxury living. Open plan. No compromises.
- 48sqm self-contained luxury one-bedroom cabin
- Spacious open-plan living and dining area
- Full kitchen layout — room for full-size appliances
- Large master bedroom with excellent natural light
- Full bathroom with shower, vanity, and toilet
- Separate home office or creative workspace
- Double-glazed joinery and up to two full glass ranch sliders
- Fully insulated (Healthy Homes compliant)
- Cavity slider doors for efficient layout
- Optional extras: gas or electric cooktop, heat pump, solar, appliances
This cabin is on the lot now — no waiting, no build delays.
Ideal for singles, couples, or anyone wanting apartment-style comfort in a cabin footprint.
Delivery, setup, and service connection available (site inspection required).
Walk through this cabin today at our Auckland yard.
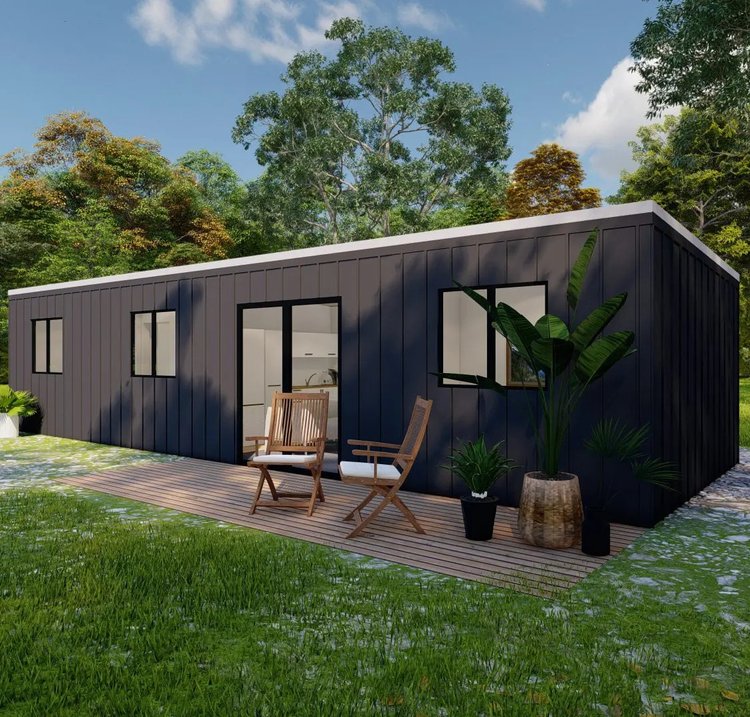
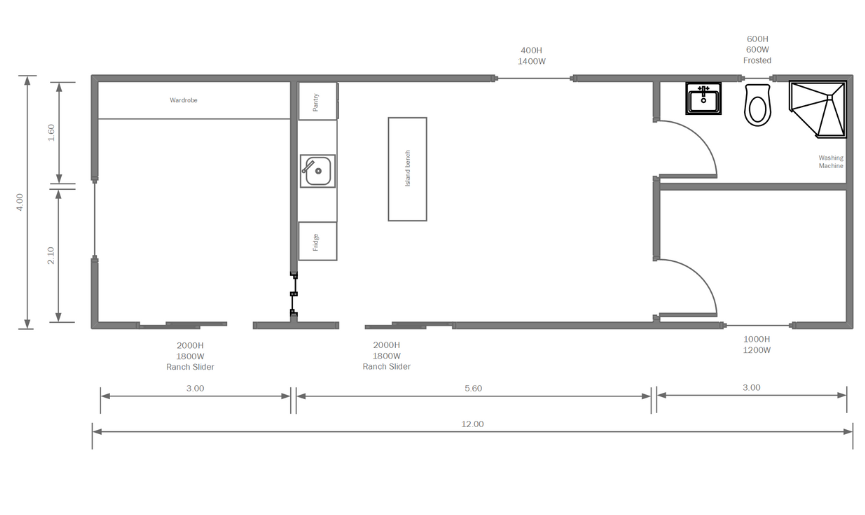
Peace of Mind with our 5 Year Warranty
100% New Zealand made, our tiny homes come with a year Builders Warranty, Gas and Electrical Certificates and are fully insulated and double glazed.
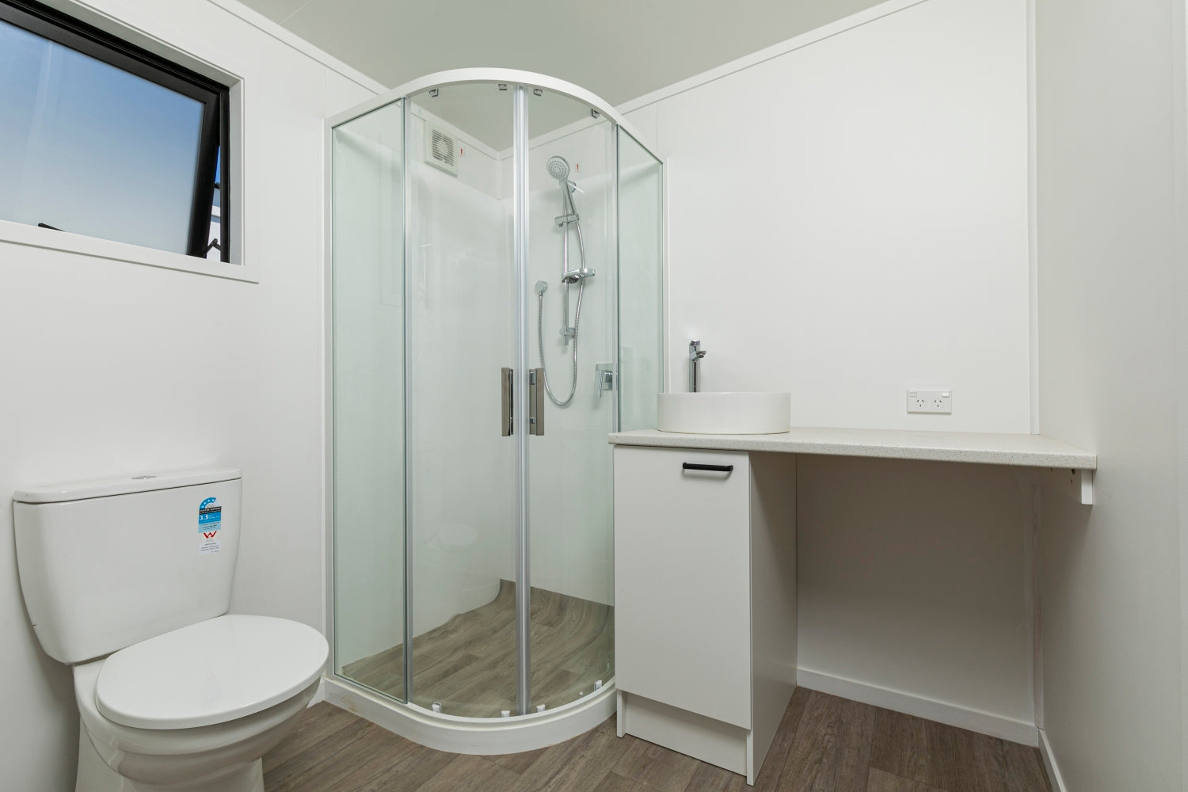
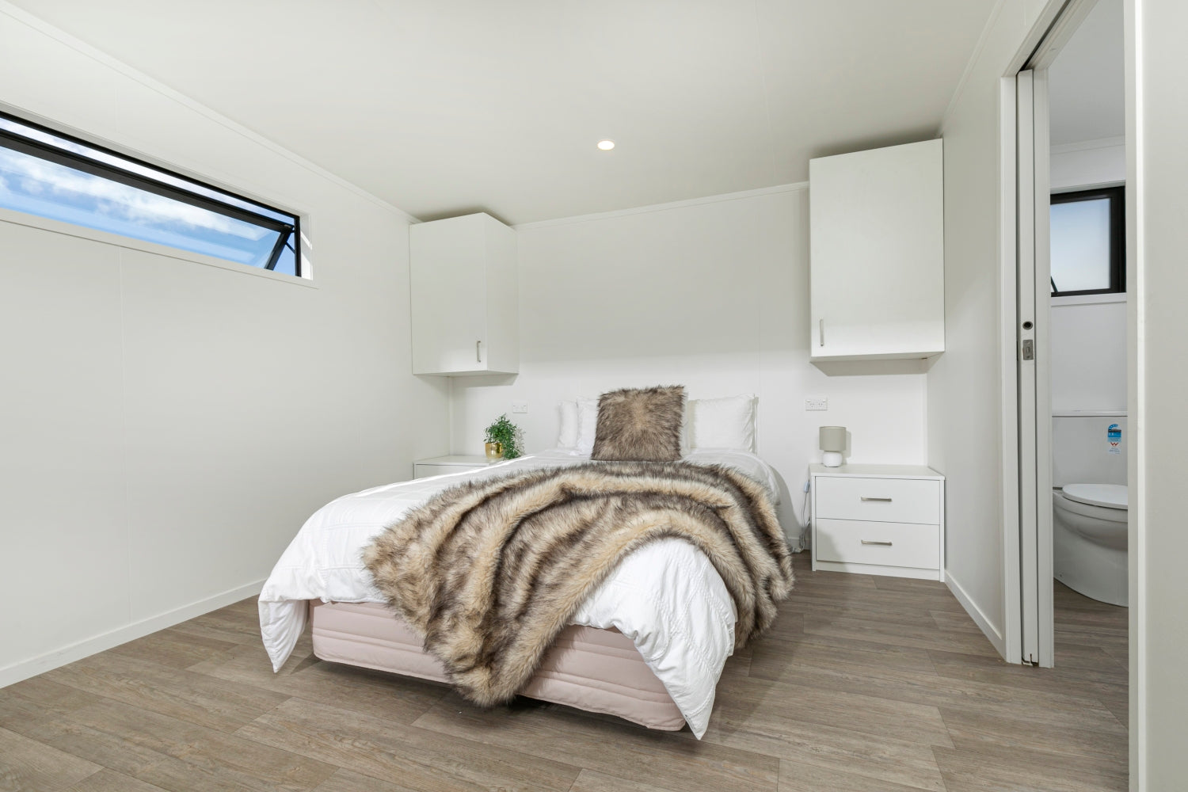
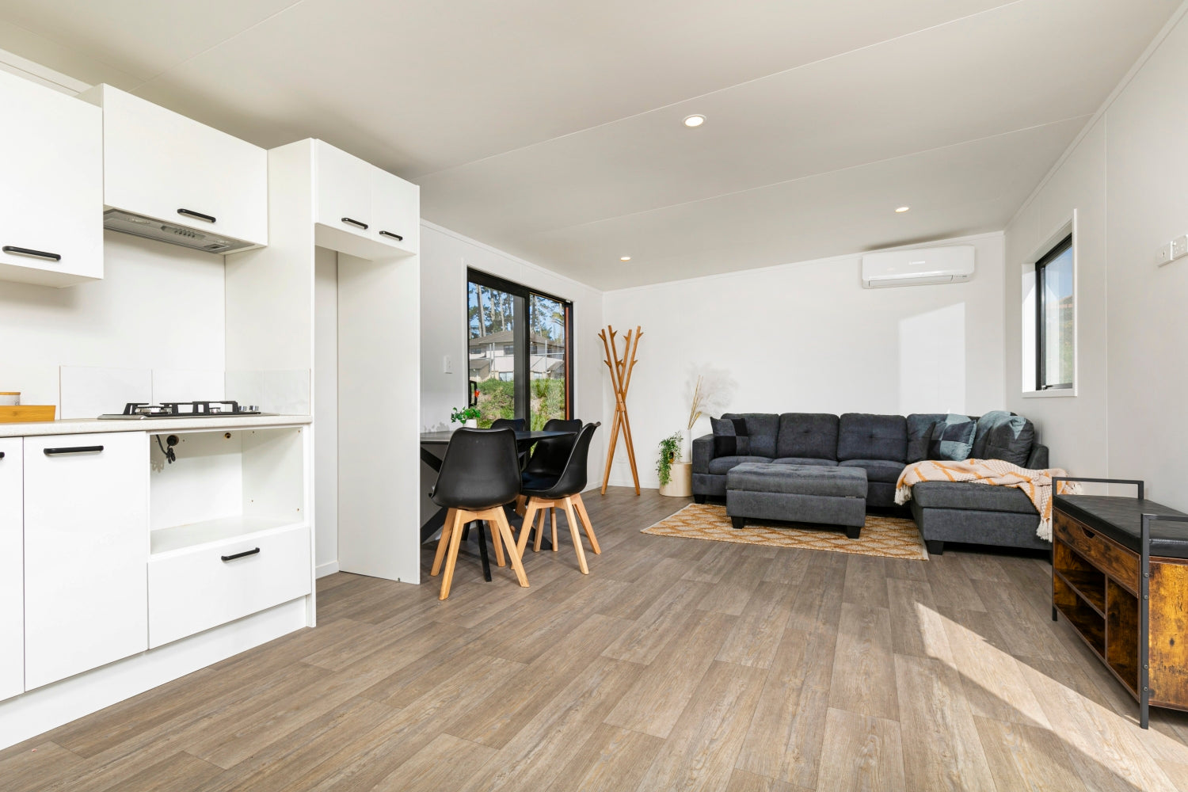
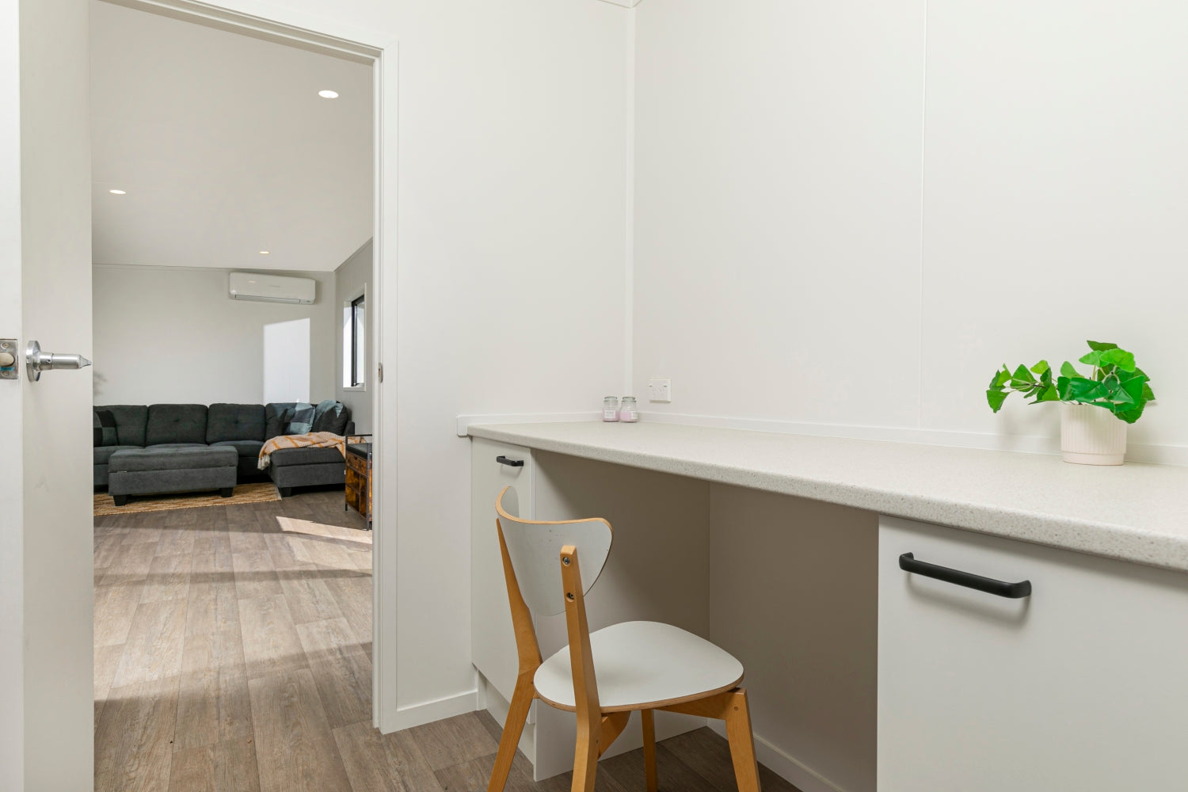
Collapsible content
Specifications
- Size: 12m wide x 4m Deep (48sqm)
- Roofing: Zincalume or ColorSteel Roof
- Framing: 100 x 50 H1.2 Treated Pine or Light Gauge Steel
- External Cladding: 12mm H3.2 Treated ply or WeatherTex
- Internal Lining: 9mm Triboard
- Flooring: H3 Plyfloor Tongue and Groove
- Joinery: Aluminium Double Glazed 2 – 1000×1200 1 – 600×1400 1 – 600×600 Frosted
- Doors: Aluminium Double Glazed Ranchsliders (2000×1800)
Fixtures & Fittings
- Kitchen: Sink and Cabinetry
- Electrical: 10 internal double 3 pin plugs, Electrical Caravan Cord, RCD board, certified
- Gas: Gas Caliphont Mounted and Installed Externally, Certified
- Lighting: 9 Internal LED Lights
- Plumbing: Kitchen, Bathroom, Marley Classic Guttering and Downpipe
- Bathroom: 900 x 900 Shower, Toilet, Vanity
- Floor Covering: Quality Underlay (13mm), Carpet and Vinyl
- Insulation: Underfloor, Walls and Ceiling (Healthy Homes 2021 Compliant)
Optional Extras
- Outside Sensor Light (LED): $165
- 2 Burner Induction Electric Hob: $795
- Range Hood: $649
- Upgrade to 32 Amp: $300
- Heat Pump: from $2,500
- Mirror Cabinet in Bathroom: $499
- Heated Towel Rail: $399
- Additional Windows: from $750
- Wardrobes: from $750
- Shower Dome: $699
- Electrical Sub Meter: $350
- Composting Toilet: $995
- Cassette Toilet: $995
- Macerator Pump: from $1,000
- Foundation Piles: from $4,200
- Solar Panels: POA
- Ground Prep: TBC – Site insp required
- Delivery and Installation: TBC – Site insp required
- Onsite Connection To Services: TBC – Site insp required
The Buying Process
Getting your new tiny home is easier than you might think. Once you’ve chosen the tiny home that suits you, we can assist with finance and any consent requirements, then take care of everything else — fully insulated, double glazed, and backed by certification and warranty. When it’s ready, we’ll deliver it to your site, ready for setup. Simple as that.
Haven't found what you’re looking for? We have a wide supply network and can source any tiny home, just let us know what you are looking for!
Send Enquiry
